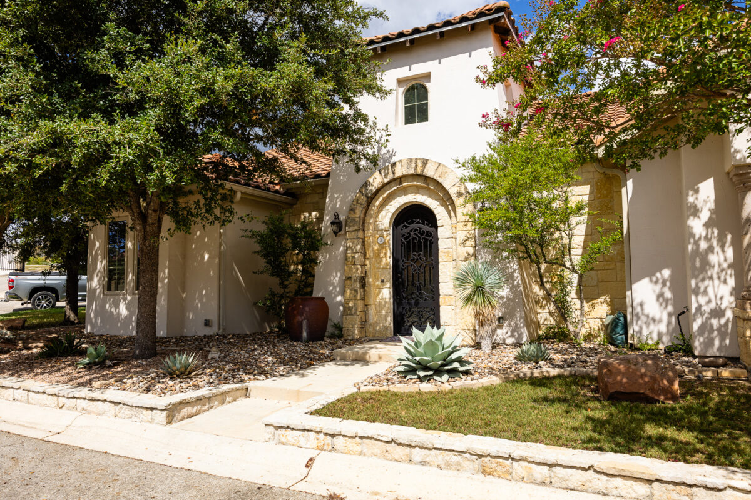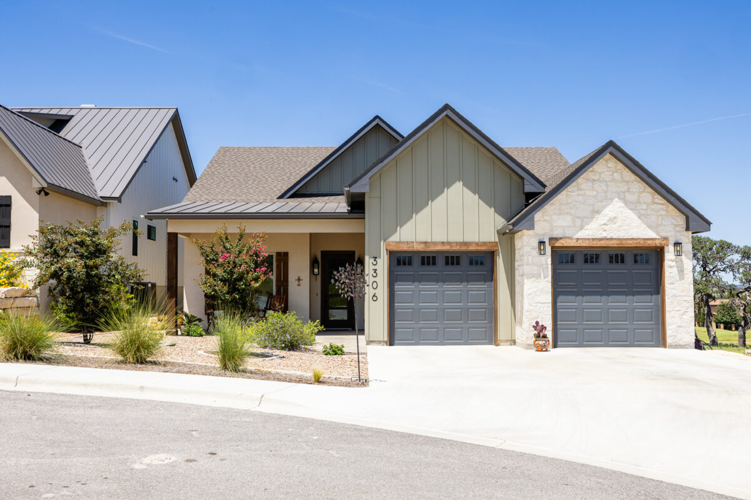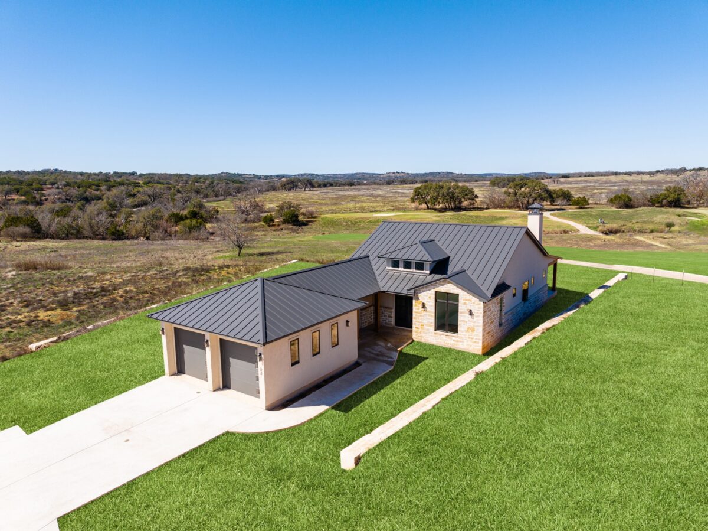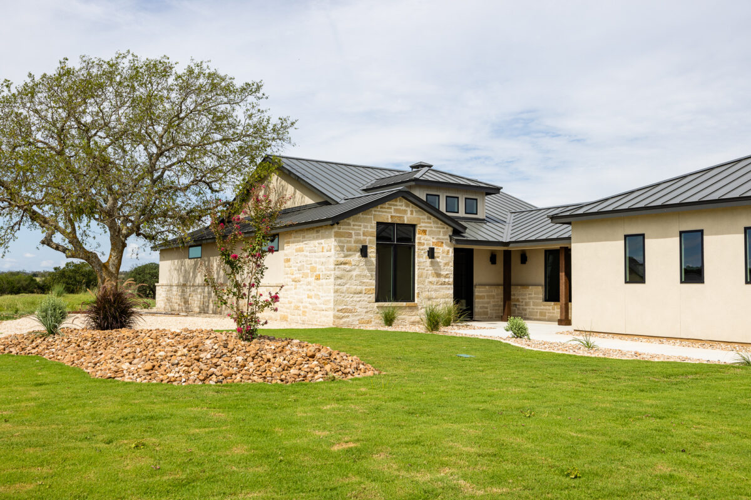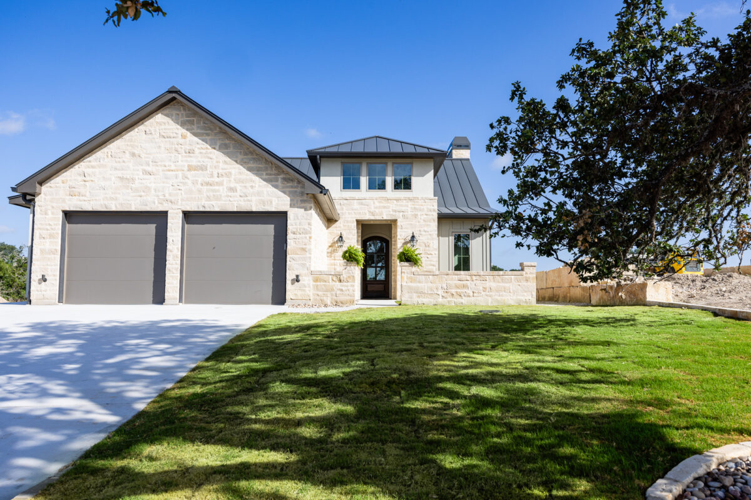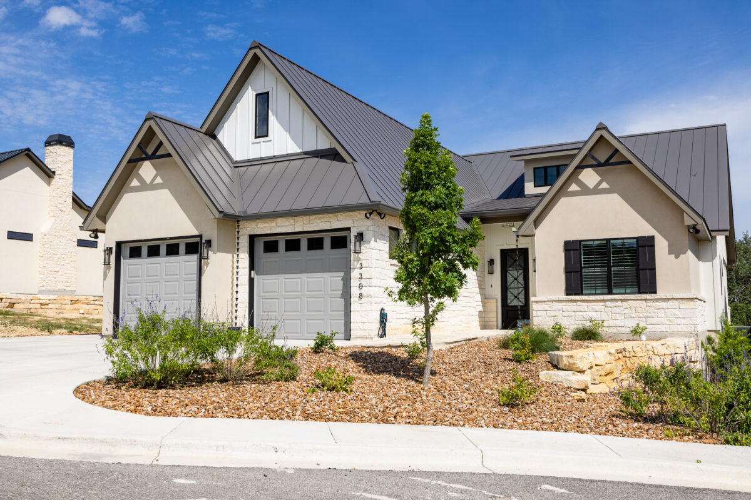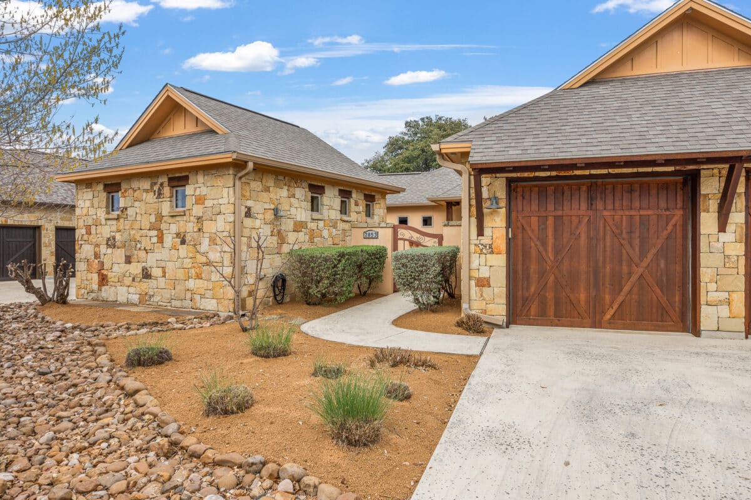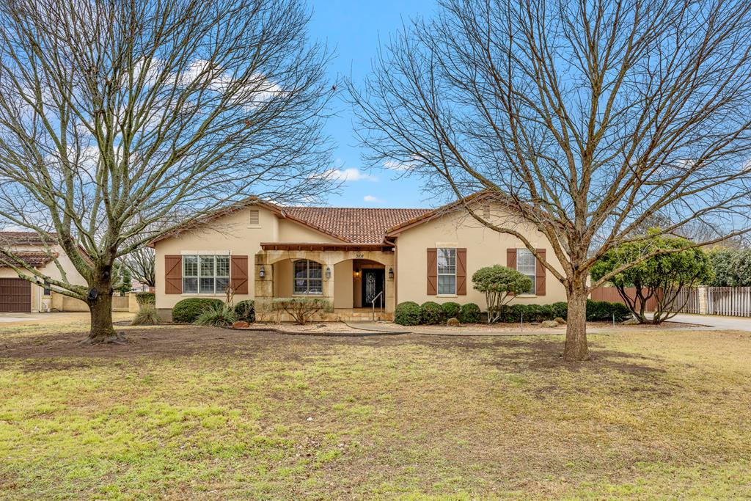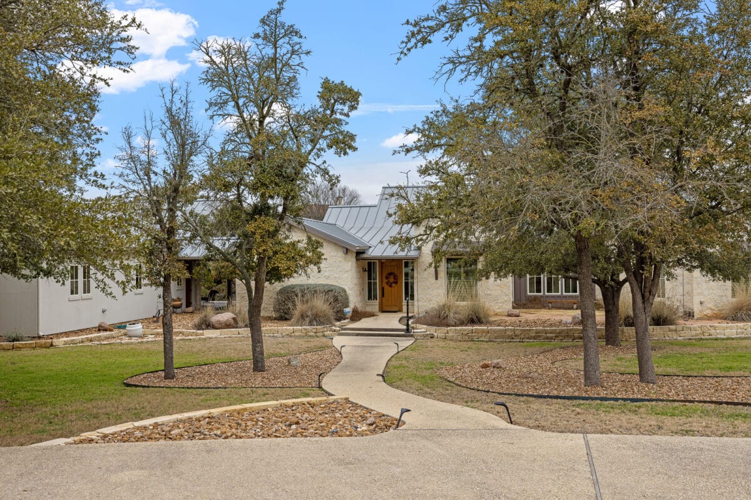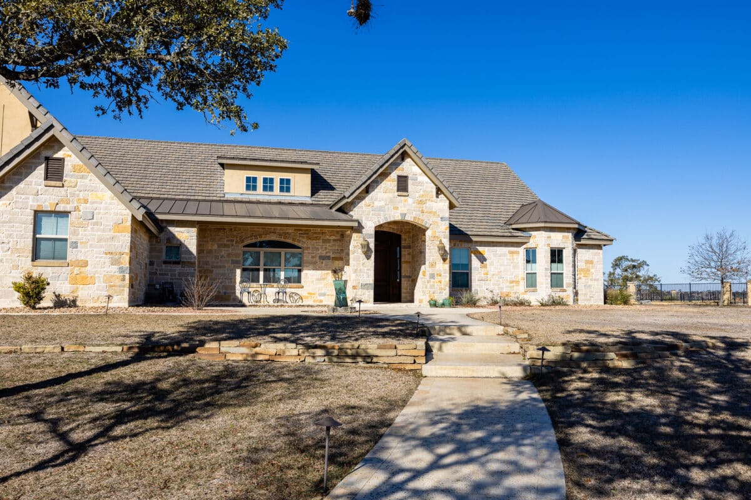3801-3 Club House
Gorgeous Tuscan Golf Villa with beautiful finish-outs throughout. Open floor-plan with exquisite stone floors in great room, wood floors in kitchen & bedrooms. Stone fireplace in great room with agate surround. Newly updated kitchen with Sub-Zero refrigerator, Wolf induction cooktop, hand-painted tile backsplash and Carrera marble countertops. The back yard is.a private oasis with stone wall water feature, outdoor fireplace, flagstone and tiled patio and lush landscaping. The perfect spot for entertaining.

