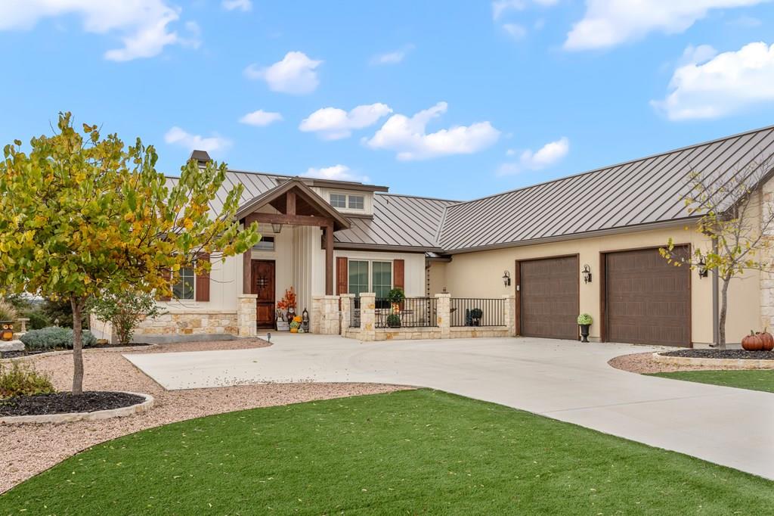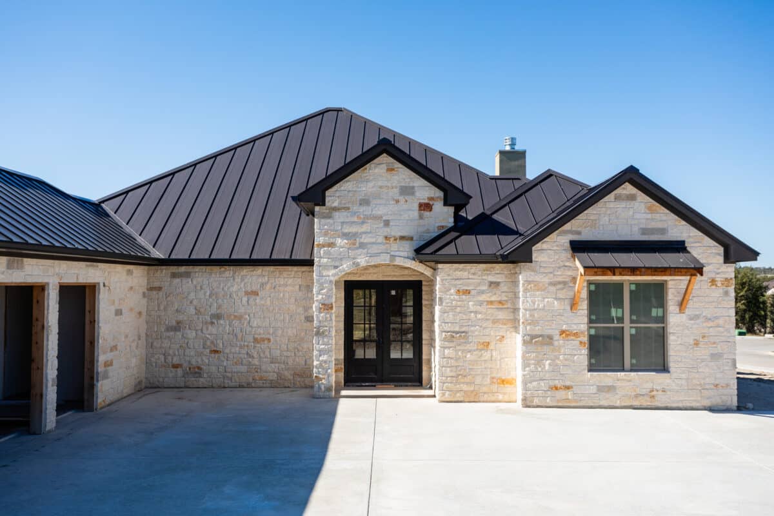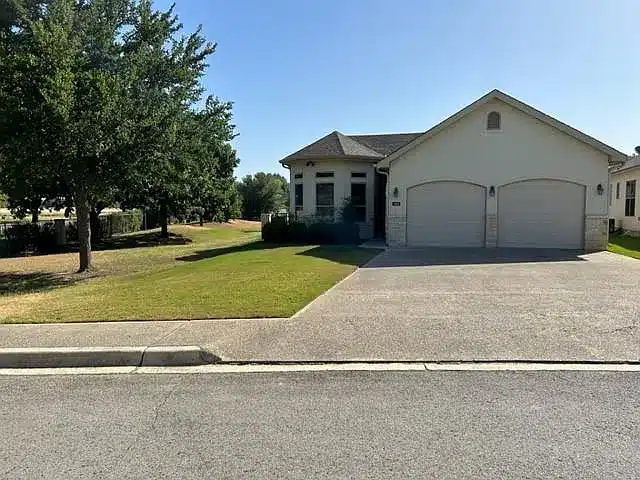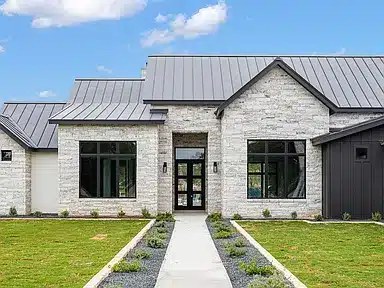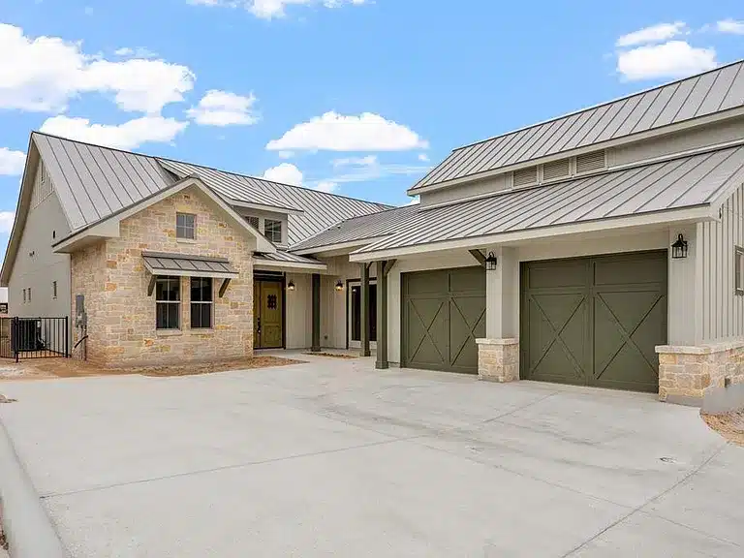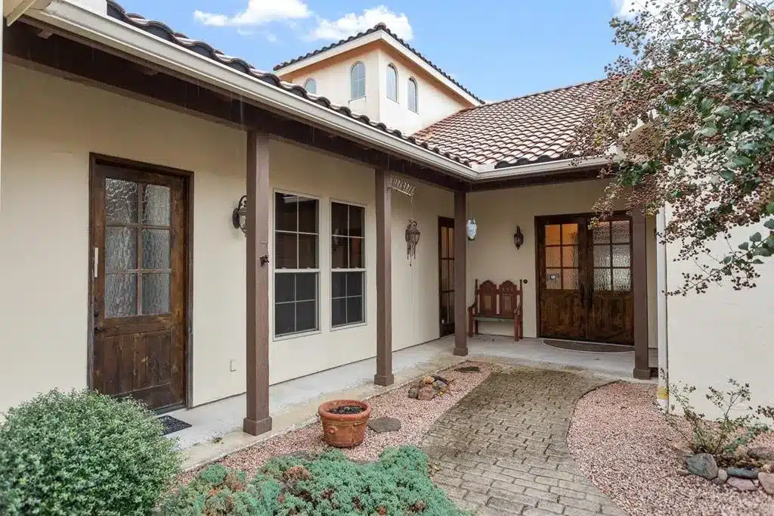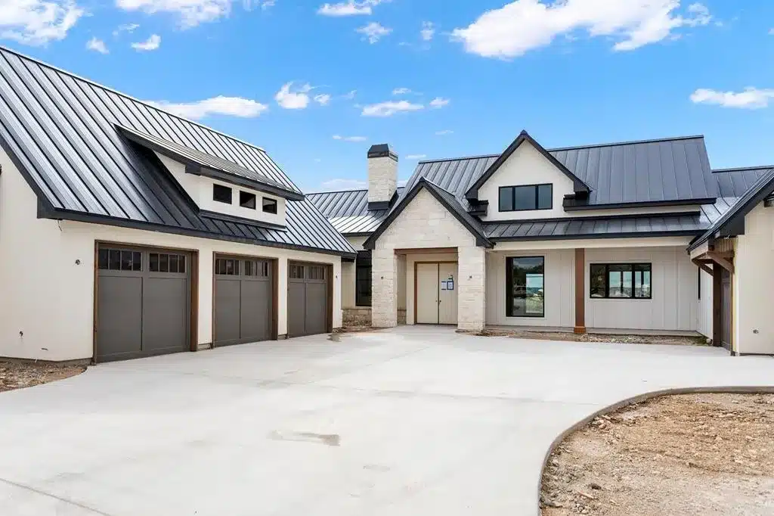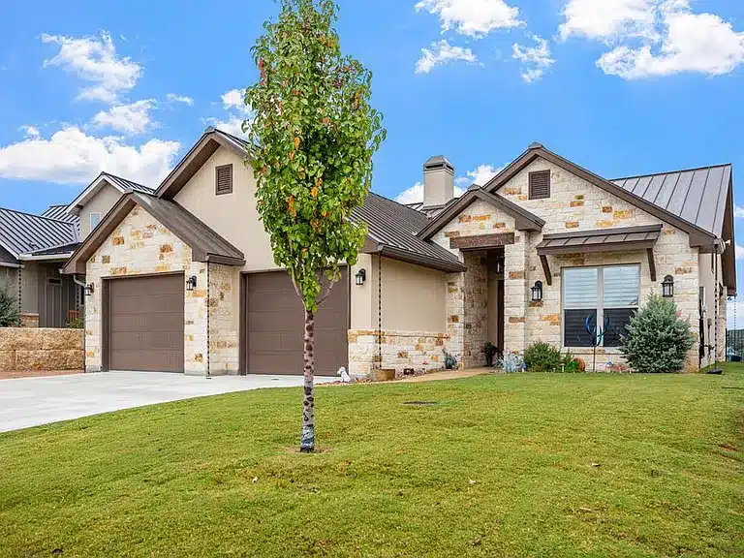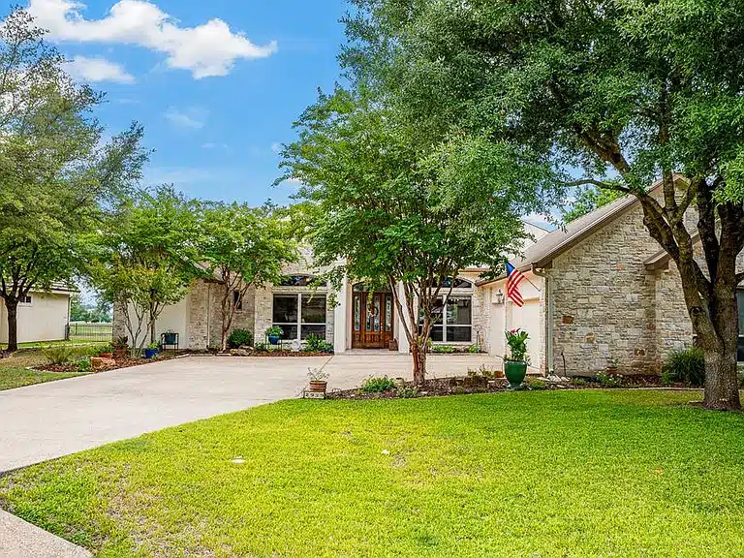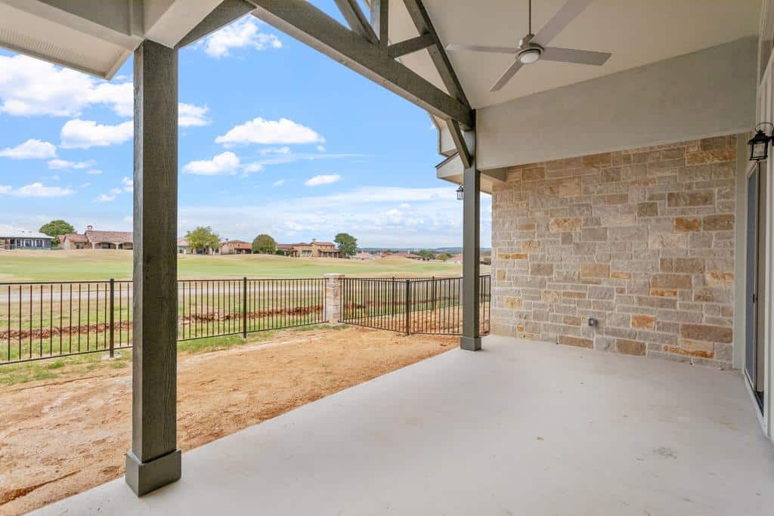Spectacular garden home with amazing views of Comanche Trace Club House, golf course, practice facility and surrounding hill country. Enjoy SE breezes off the large covered back patio. Interior features include open floor plan with vaulted ceiling with beams, stone fireplace, stone accent wall, wood interior doors, Wolf 6 burner commercial gas range with double oven, leathered granite, oversized kitchen island, walk-in pantry, wine fridge, dog washing station in laundry room, tile floors throughout, walk-in showers, 2 1/2 car garage with separate door for golf cart, remote shades and plantation shutters. This home is practically brand new! Yard maintenance is included for a separate fee. Comanche Trace is a master-planned golf community with many amenities including private Guadalupe River park, 3 1/2 miles of crushed granite walking trails, stocked fishing lake, community garden and more! Golf and Social Memberships are available for a separate fee. Come for the views and stay for the lifestyle!

