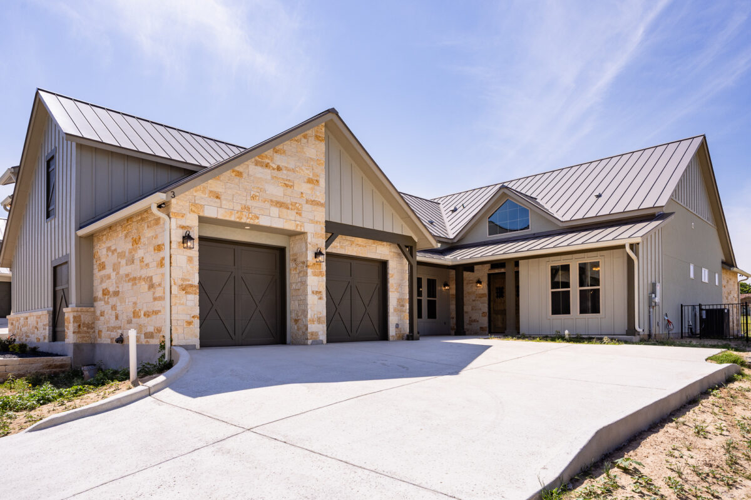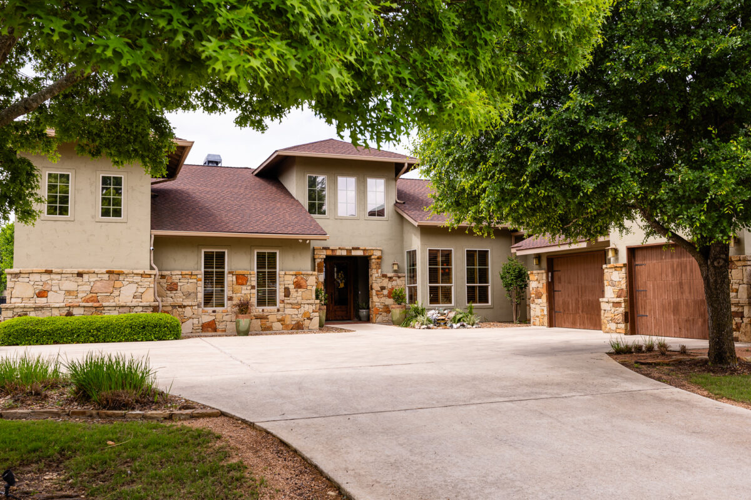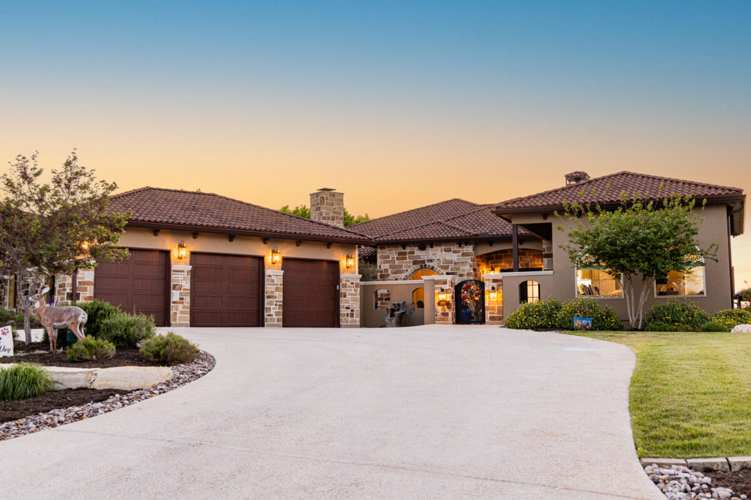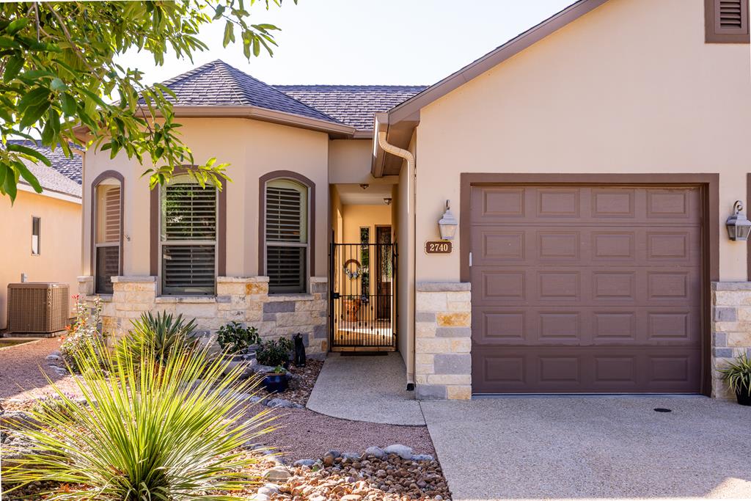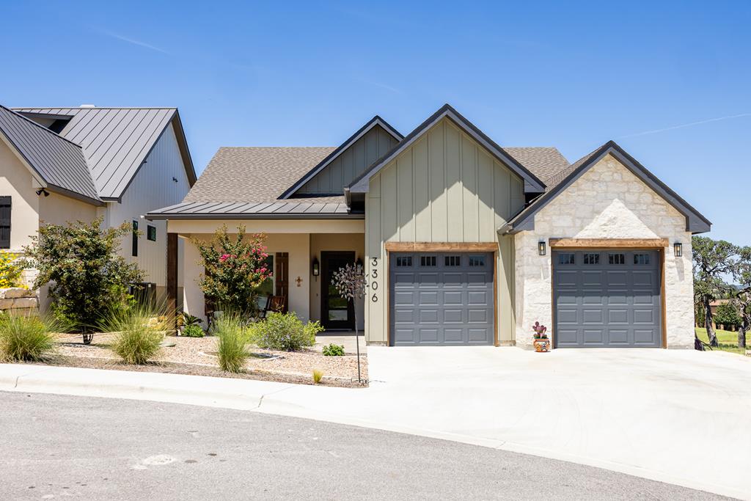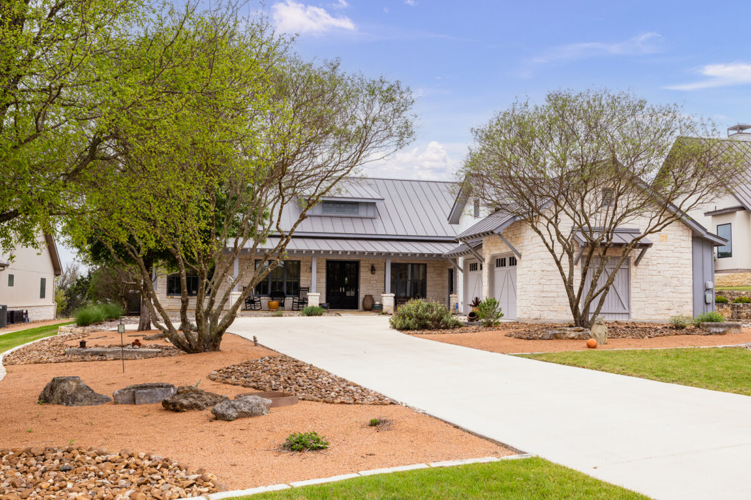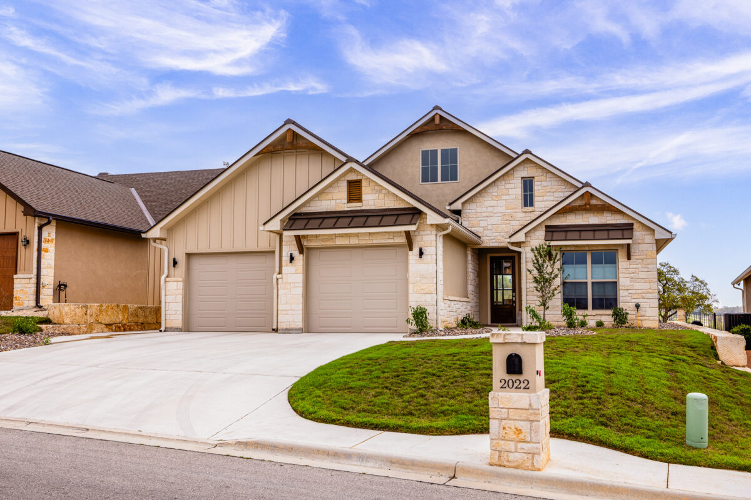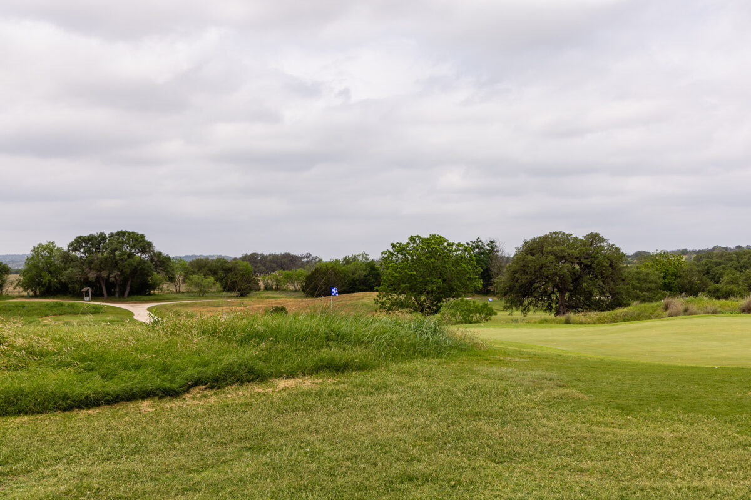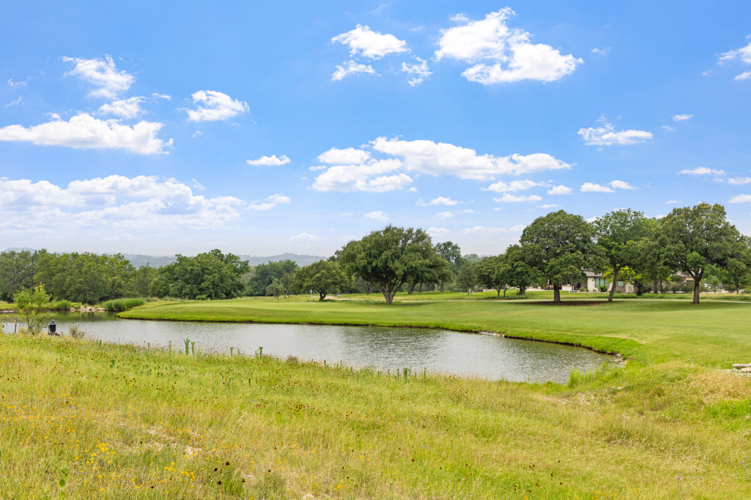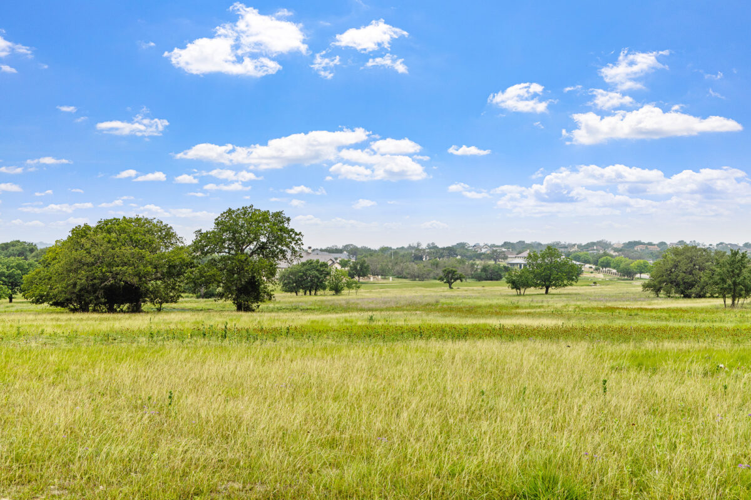3200-#3 Pinnacle Club Dr
Amazing golf course and hill country views from this charming new construction German Cottage which sits along hole # 7 of the Valley course. Wonderful interior features include vaulted ceiling with beams, stone fireplace, open floor plan with spacious kitchen and large walk-in pantry, tile floors, granite counters and large walk-in shower in primary suite. The covered back patio has a fireplace and overlooks golf course and hill country. This cottage makes a great full time residence or second home. Garage has golf cart storage with separate door. Yard is maintained for a separate fee. Comanche Trace is a master-planned community with many amenities including private Guadalupe River park, walking trails, fishing lake, community garden and more. Golf and Social Memberships are available for a separate fee. Come for the views and stay for the Lifestyle!

